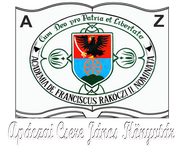Please use this identifier to cite or link to this item:
https://dspace.kmf.uz.ua/jspui/handle/123456789/2071| Title: | A nagydobronyi lakóház |
| Authors: | Varga Sándor |
| Keywords: | Nagydobrony;lakóház;építőanyag;tetőszerkezet |
| Issue Date: | 2017 |
| Publisher: | II. Rákóczi Ferenc Kárpátaljai Magyar Főiskola-«RIK-U» Kiadó |
| Type: | dc.type.researchArticle |
| Citation: | In Limes: a II. Rákóczi Ferenc Kárpátaljai Magyar Főiskola tudományos évkönyve. 2017. IV. évfolyam. pp. 109-122. |
| Series/Report no.: | A II. Rákóczi Ferenc Kárpátaljai Magyar Főiskola tudományos évkönyve;IV. évfolyam |
| Abstract: | A szerző tanulmányában a kárpátaljai Nagydobrony népi építészetének jellegzetességeit ismerteti saját gyűjtéseire támaszkodva, illetve a témához adatokat szolgáltató források és korábbi gyűjtések felhasználásával. Abstract. The author of the study presents the features of the vernacular architecture of Nagydobrony,a village in Zakarpattia,using his own collection and at the same time the data of previous collections and resources related to the topic. The most important building material in the vernacular architecture of Nagydobrony for many centuries was the timber. The village was largely surrounded by forests of oak, so timber was abundantly available to the villagers. Therefore, a wooden framework with plastered texture of twigs got acclimatized in,which is called “ticsos”wall in the local dialect. What concerns the outbuildings, the so called „rólásos”, the technique of fitting slabs into styles was used. Such a wall structure of houses can’t be justified from ethnographic material but its former existence can not be ruled out. The most common type of the layout of a house was the three roomed layout: room-kitchen-room or room-kitchen-pantry house, the local name of which is the ’long house’. There was the so-called double-ended house, which had the room-kitchen-kitchen-room layouts. This conception can be explained by socio-economic factors.Because of poverty, a courtyard was shared by several related families, or even a house could serve as a home for several small families. The double-ended house is no other than two room-kitchen-type houses fitted together and built under one roof. In the earlier, 19th century version of a house the customary combustion heater was the kitchen oven. Later the oven was placed in the yard and the cooking-range occupied its place. The notion of the fireplace which is often mentioned in connection with the landscape in the ethnographic literature, there might have been in the living room, but there is no credible data, statements concerning this matter. However, in the kitchen there was a large chimney with a huge opening which is considered as an open fireplace heating facility but it was only used for heating water while doing the washing. The open chimney of the house was used for smoke abatement. Its disappearance may be related to the outplacement of the oven. The furniture of both carpenters and peasant industrialists were used to furnish the living room. The layout of the room belonged to the parallel type. Резюме. У дослідженні описано особливості народної архітектури с. Велика Добронь Закарпатської області на основі власних спостережень, джерельної бази з цієї тематики та проведених раніше досліджень. Протягом багатьох століть у народній архітектурі с. Велика Добронь найважливішим будівельним матеріалом слугувало дерево. Село в основному перебувало в оточенні дубового лісу, тому для сільських жителів деревина була доступна. Таким чином, найпоширенішими стали плетені каркасні стіни, що на місцевому діалекті називалися «тічош». Прибудови будувалися з використанням короткометражного малоцінного лісу, який кладеться горизонтально між стояками. Така стінна конструкція не описується в етнографічних матеріалах, водночас виключати її наявність у той час не можна. Найбільш поширеною у плануванні будинку була трикамерна схема: кімната-кухня-кімната, кімната-кухня-комора. Такий тип житла називали «довгим будинком». Існувала також так звана двостороння хата, яка будувалася за таким планом: кімната-кухня-кухня-кімната. Її виникнення пояснюється соціально-економічними причинами. Через бідність на одному подвір’ї господарювало декілька сімей-родичів, і навіть в одному домі проживали декілька малих сімей. Двостороння хата – це хата, що складається з двох об’єднаних під одним дахом будинків зі схемою дві кімнати-кухні. У ХІХ столітті у житлах опалювали піччю, яка знаходилася у кухні. Пізніше вона установлювалася на подвір’ї, а її місце зайняла плита. В етнографічній літературі при описі цього регіону часто згадують камін у житловій кімнаті, але щодо цього немає достовірних даних. Проте на кухні стояв великий комин, що вважається подібним до каміну, хоча його використовували тільки для нагрівання води при пранні. Для виведення диму використовували відкритий комин. Його зникнення може бути пов’язане з тим, що піч була переміщена на подвір’я. При оздобленні кімнати використовували меблі, виготовлені як сільськими ремісниками, так і столярами. Інтер’єр кімнати належав до паралельного типу. |
| Description: | https://kmf.uz.ua/wp-content/uploads/2018/02/Limes2018.pdf https://opac3.brff.monguz.hu:443/hu/record/-/record/bibBRF00005710 |
| URI: | http://dspace.kmf.uz.ua:8080/jspui/handle/123456789/2071 |
| ISSN: | 2411-4081 978-617-7404-78-0 |
| metadata.dc.rights.uri: | http://creativecommons.org/licenses/by-nc-nd/3.0/us/ |
| Appears in Collections: | Limes |
Files in This Item:
| File | Description | Size | Format | |
|---|---|---|---|---|
| Varga_S_A_nagydobronyi_lakohaz_2017.pdf | In Limes: a II. Rákóczi Ferenc Kárpátaljai Magyar Főiskola tudományos évkönyve. 2017. IV. évfolyam. pp. 109-122. | 11.08 MB | Adobe PDF | View/Open |
This item is licensed under a Creative Commons License





